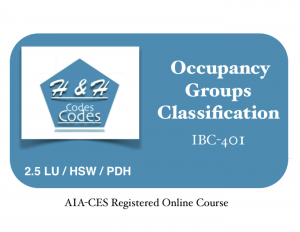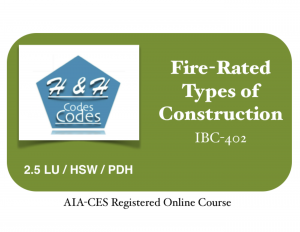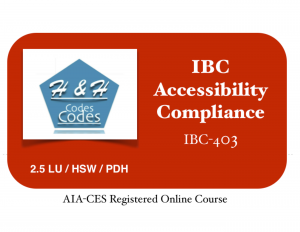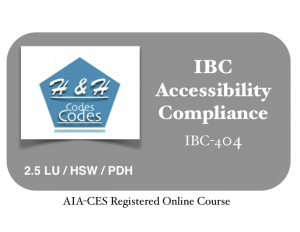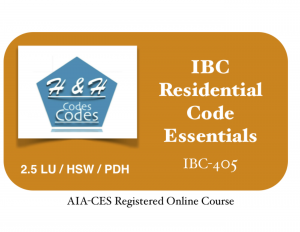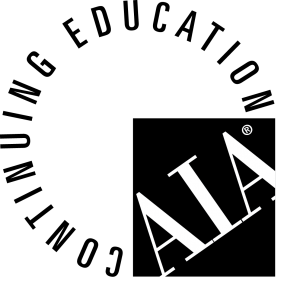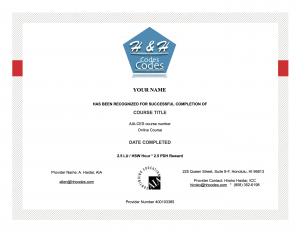
H & H Codes is offering online AIA-CES approved and registered building codes courses; based on the International Building Code (IBC,) the International Residential Code (IRC,) and the International Energy Conservation Code (IECC,) geared for gaining Continuing Education Units (CEU,) Health, Safety, and Welfare Credit (HSW,) and Professional Development Hours (PDH.)
In addition, H & H Codes‘ online building code courses guide architects, engineers, construction managers, and other candidates in becoming certified ICC Building Plans Examiners, and valid as mandatory continuing education rewards for state licensing renewal.
- IBC-401 Course Description: Summary of permitted uses under the IBC Occupancy Groups Classification.
- IBC-401 Course Learning Objectives:
- The reader shall have a ready to use list that includes the IBC permitted activities and uses under each of the enumerated building occupancy groups.
- The reader shall become familiar with the maximum allowable building height that correspond to the various types of construction for each occupancy group.
- The reader shall become familiar with permitted number of building stories that correspond to the various types of construction for each occupancy group.
- The reader shall recognize the allowable building’s floor area that correspond to the the various types of construction for each occupancy group.
- IBC-402 Course Description:
Fire rating for framing members and rated separation for all occupancy groups.
- IBC-402 Course Learning Objectives:
- The reader shall learn the required fire rating for primary and non primary framing members that applies to all types of construction.
- The reader shall become familiar with the required fire rating for exterior walls according to separation distance form property lines.
- The reader shall become knowledgeable with the required fire rating for incidental use areas.
- The reader shall become aware of the mandatory fire rating separation between mixed use occupancies that applies with or without fire sprinkler systems.
- IBC-403 Course Description: Basic IBC Safety and Welfare requirements for individuals with Physical Disabilities.
- IBC-403 Course Learning Objectives:
- The reader shall become knowledgeable of the IBC regulation of Fire Protection and Detection Systems that applies to the safety of the physically disable individuals.
- The reader shall recognize the IBC regulations of means of egress pertaining to the the safety and welfare of the physically disable individuals.
- The reader shall learn the methods of the IBC in regulating building signs for the benefit of the physically disable person.
- The reader shall become familiar with the IBC requirements for existing buildings and structures Accessibility Upgrade.
- IBC-404 Course Description: IBC accessibilty rules for specific building and site elements.
- IBC-404 Course Learning Objectives:
- The reader shall become aware of building elements that are not required to comply with the accessibility requirements.
- The reader shall be introduced to the IBC concerns regarding accessible routes, accessible entrances, and accessible parking requirements.
- The reader shall recognize the IBC requirements for accessible plumbing elements, wheelchairs counts in assembly halls, and assistive listening devices.
- The reader shall learn the IBC rules for accessible dressing and storage rooms, accessible check-out aisles, and accessibilty regulations for recreational facilities.
- Course Description:
Basic dwelling units design and construction guidelines under the IRC.
- Course Learning Objective:
- The reader shall become knowledgeable of the minimum required open space between a wall with windows and the lot boundary lines or interior yards.
- The reader shall learn the minimum required areas and ceiling heights within a dwelling unit, as well as the minimum required openings for natural light and ventilation.
- The reader shall recognize the basic requirements of artificial light, mechanical ventilation, sanitation, and basic energy conservation that apply to dwelling units.
- The reader shall be able to calculate the minimum required area for attic and underfloor cross ventilation openings, as well as acquiring knowledge of basic fire safety requirements for dwelling units.
AIA-CES approved continuing education provider
Exam Question Examples:
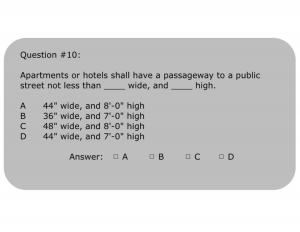
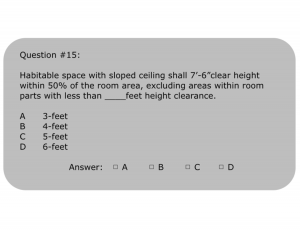
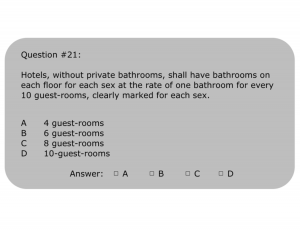
The required exam is not intended to test your memory regarding the course material, rather; it is intended as an additional review of the subject matter. The correct answer shall appear (with explanation) each time you respond incorrectly, and you shall be able to change your answers.
H & H Codes offers Building Code online courses at a reasonable $55.00 per course for 2.5-hour LU/HSW/CEU.
Visit our Sales / Cashier page.
