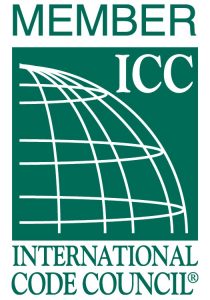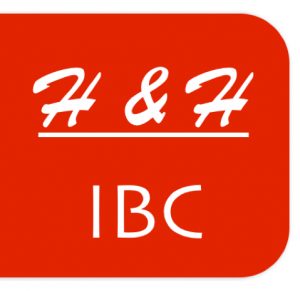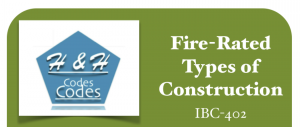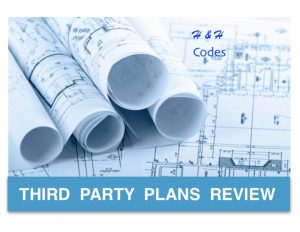
H & H Codes is certified by Honolulu DPP as a third-party plans’ reviewer. We are recognized as a reliable one-stop source for the successful completion of building permit applications by reviewing the following disciplines:
- Zoning regulation and local ordinances.

- Building code nonstructural & architectural plans.
- Structural calculations and plans.
- Mechanical, Electrical and Plumbing plans.
- Accessibility compliance and ADA plans.
- Green buildings construction code.
- Energy conservation and Title 24 calculations
H & H Codes is a professional and registered member of the International Code Council (ICC), holding ICC certifications as an IBC, ADA, and IgCC Plans Examiner. We specialize in comprehensive building codes analysis and provide constructive reviews of construction documents aimed at obtaining approvals from applicable agencies. Our goal is to facilitate the successful completion of our clients’ projects.
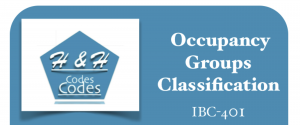 At start of an IBC review, the proposed improvement’s Occupancy Group must be established, whereas one or more of the following occupancies/uses may apply:
At start of an IBC review, the proposed improvement’s Occupancy Group must be established, whereas one or more of the following occupancies/uses may apply:
Occupancy Group A (Assembly Use:)
- Assembly Group A occupancy includes, among others, the use of a building or structure, or a portion thereof, for the gathering of persons for purposes such as civic, social or religious functions; recreation, food or drink consumption; or awaiting transportation. Assembly occupancies shall be classified as A-1, A-2, A-3, A-4 & A-5.
Occupancy Group B (Business Use:)
- Business Group B occupancy includes, among others, the use of a building or structure, or a portion thereof, for office, professional or service-type transactions, including storage of records and accounts.
Occupancy Group E (Educational Use:)
- Educational Group E occupancy includes, among others, the use of a building or structure, or a portion thereof, by six or more persons at any one time for educational purposes through the 12th grade. Religious educational rooms and religious auditoriums, which are accessory to places of religious worship have occupant loads of less than 100, shall be classified as A-3 occupancies.
Occupancy Group F (Factory Use:)
- Factory Industrial Group F occupancy includes, among others, the use of a building or structure, or a portion thereof, for assembling, disassembling, fabricating, finishing, manufacturing, packaging, repair or processing operations that are not classified as a Group H hazardous or Group S storage occupancy. Factory occupancy shall be classified as F-1 & F-2.
Occupancy Group H (High Hazard Use:)
- High-hazard Group H. High-hazard Group H occupancy includes, among others, the use of a building or structure, or a portion thereof, that involves the manufacturing, processing, generation or storage of materials that constitute a physical or health hazard in quantities in excess of those allowed in control areas constructed and located as required in Section 414. Hazardous uses are classified in Groups H-1, H-2, H-3, H-4 and H-5.
Occupancy Group I (Institutional Use:)
- Institutional Group I. Institutional Group I occupancy includes, among others, the use of a building or structure, or a portion thereof, in which people are cared for or live in a supervised environment, having physical limitations because of health or age are harbored for medical treatment or other care or treatment, or in which people are detained for penal or correctional purposes or in which the liberty of the occupants is restricted. Institutional occupancies shall be classified as Group I-1, I-2, I-3 or I-4.
Occupancy Group M (Mercantile Use:)
- Mercantile Group M. Mercantile Group M occupancy includes, among others, buildings and structures or a portion thereof, for the display and sale of merchandise, and involves stocks of goods, wares or merchandise incidental to such purposes and accessible to the public.
Occupancy Group R (Residential Use:)
- Residential Group R includes, among others, the use of a building or structure, or a portion thereof, for sleeping purposes when not classified as an Institutional Group I or when not regulated by the International Residential Code. Residential occupancies shall include R-1, R-2, R-3 & R-4.
Occupancy Group S (Storage Use:)
- Storage Group S. Storage Group S occupancy includes, among others, the use of a building or structure, or a portion thereof, for storage that is not classified as a hazardous occupancy. Storage occupancies shall include S-1 & S-2.
Occupancy Group U (Utilities Use:)
- Buildings and structures of an accessory character and miscellaneous structures not classified in any specific occupancy shall be constructed, equipped and maintained to conform to the requirements with the fire and life hazard incidental to their occupancy.
 H & H Codes utilizes the IBC’s recognized occupancies groups to establish the best fit category and sub-category for a proposed or existing building’s intended use.
H & H Codes utilizes the IBC’s recognized occupancies groups to establish the best fit category and sub-category for a proposed or existing building’s intended use.
The second step in an IBC plans review is to decide and select the Type of Construction that best match the proposed building’s construction materials, where one of the following types of construction should apply:
Types I and II Construction:
- Type I and II construction are those types of construction in which the building elements listed in Table 601 are of noncombustible materials, except as permitted in Section 603 and elsewhere within the applicable current edition of the IBC.
Type III Construction:
- Type III construction is that type of construction in which the exterior walls are of noncombustible materials and the interior building elements are of any material permitted by the IBC, Fire-retardant-treated wood framing complying with Section 2303.2 shall be permitted within exterior wall assemblies of a 2-hour rating or less.
Type IV Construction:
- Type IV construction (Heavy Timber, HT) is that type of construction in which the exterior walls are of noncombustible materials and the interior building elements are of solid or laminated wood without concealed spaces.
Type V Construction:
- Type V construction is that type of construction in which the structural elements, exterior walls and interior walls are of any materials permitted by this current edition of the IBC.
H & H Codes’ selection of a proposed building’s type of construction is based on the allowable types of materials that would reach the building scope/intended use under a reasonable budget.
Once the building occupancy group and type of construction are established, the next third step on an IBC review is to confirm the building Allowable Floor Area and Building Height (as set by IBC table 503.)
The allowable building floor area and number of stories may be increased based on the availability of fire sprinklers system and the building frontage to an open yards or public streets.
Furthermore, an IBC non-structural review would address the required fire resistance rating for exterior  walls based on the building clear distance from the property line or an imaginary property line between two buildings on the same lot (in accordance with IBC Table 602.)
walls based on the building clear distance from the property line or an imaginary property line between two buildings on the same lot (in accordance with IBC Table 602.)
In addition, if the building houses more than a single occupancy/use group, then the IBC review shall 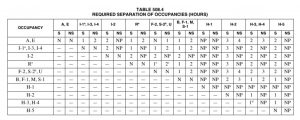 include the determination of the required fire walls separation between different occupancies based on whether a fire sprinklers system is provided or not (as per IBC Table 508.4.)
include the determination of the required fire walls separation between different occupancies based on whether a fire sprinklers system is provided or not (as per IBC Table 508.4.)
Moreover, an IBC review shall verify the fire resistance rating for the main building’s elements, 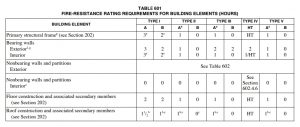 such as; primary structure frame, bearing and non-bearing walls, and floor and roof construction. Where the selected building type of construction shall control the building fire rating requirement based on type A (fire protected) or type B (not protected) construction (as per IBC Table 601.)
such as; primary structure frame, bearing and non-bearing walls, and floor and roof construction. Where the selected building type of construction shall control the building fire rating requirement based on type A (fire protected) or type B (not protected) construction (as per IBC Table 601.)
On the other hand, one of the most time consuming part in an IBC review is the application of chapter 10 Means of Egress. 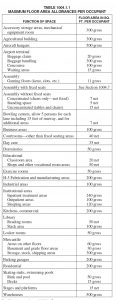 The number of required exits, the distance between exits, and the type, size and arrangement of means of egress (stairs, ramps, corridors, and doors,) are all depending on the total occupant load
The number of required exits, the distance between exits, and the type, size and arrangement of means of egress (stairs, ramps, corridors, and doors,) are all depending on the total occupant load
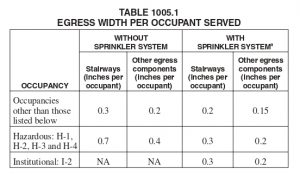 Egress Width is determined by a factor multiplied by the occupant load of an area or space, and depends on whether a fire sprinkling system is provided.
Egress Width is determined by a factor multiplied by the occupant load of an area or space, and depends on whether a fire sprinkling system is provided.
Number of Exits from a building, space, or area depends on 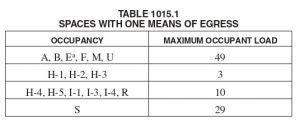 the occupancy group category of such building space, or an area, where more than one exit is required based on the occupant load.
the occupancy group category of such building space, or an area, where more than one exit is required based on the occupant load.
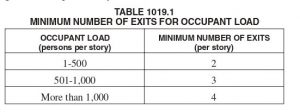 Where the occupant load exceeds 500-occupants, regardless of the occupancy category, then two or more exits shall be required (as per IBC Table 1019.1.)
Where the occupant load exceeds 500-occupants, regardless of the occupancy category, then two or more exits shall be required (as per IBC Table 1019.1.)
 Corridors shall be fire-resistance rated in accordance with Table 1017.1, The minimum corridor width shall be as determined in Section 1005.1, but not less than 44 inches.
Corridors shall be fire-resistance rated in accordance with Table 1017.1, The minimum corridor width shall be as determined in Section 1005.1, but not less than 44 inches.
 H & H Codes strives to cover applicable IBC Sections’ and Tables’ issues under a single review, providing constructive comments and explanations to the applicants, leading to the successful execution of a valid building permit and a set of plans approved for construction.
H & H Codes strives to cover applicable IBC Sections’ and Tables’ issues under a single review, providing constructive comments and explanations to the applicants, leading to the successful execution of a valid building permit and a set of plans approved for construction.
Contact allen@hhcodes.com for additional info.
Honolulu (808) 745-3656 * Arcadia (626) 358-1111 * Anaheim (714) 808-8333
