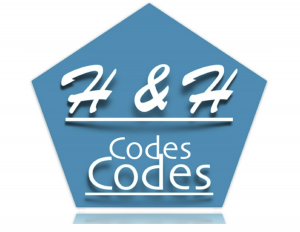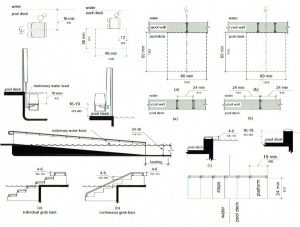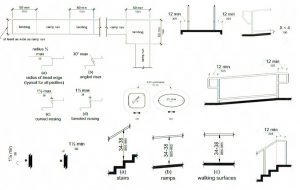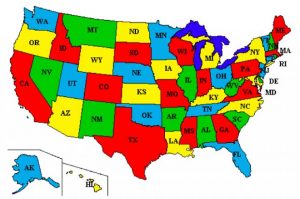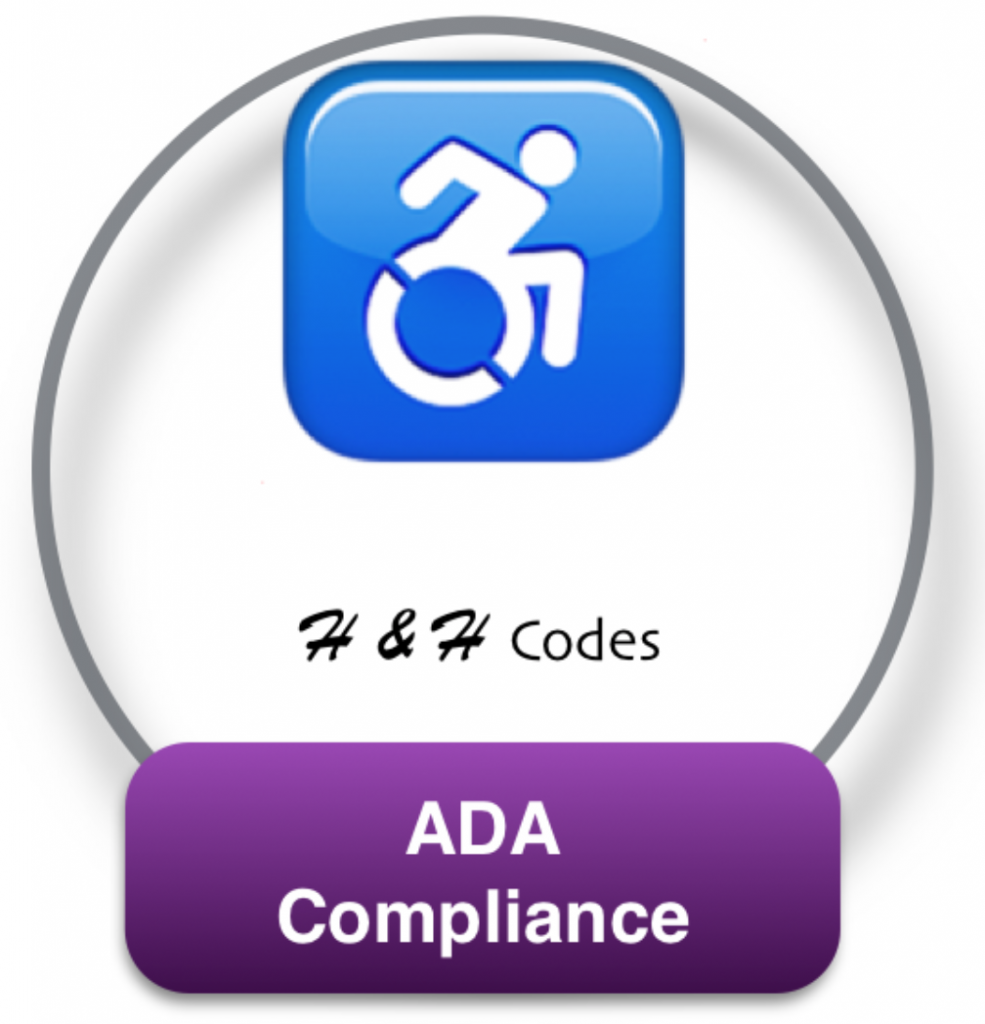
- ADA Compliant:
When an entity participates in serving the public, undertakes an alteration to a place of public accommodation or a commercial facility, which affect, or could affect, the usability of access to an area that contains a primary function, then…the entity shall ensure that (to the maximum extent feasible,) the path of travel…including, but not limited to all available amenities, public resources, comfort locations and enjoyment spots, along with restrooms, drinking fountains, horizontal corridors, vertical access and onsite automobile parking…all shall be designed and or altered to be readily accessible, usable and flexible for individuals with disabilities, including individuals on wheelchairs.
- H & H Codes “Accessibility Field Reports” are colored-coded indicating the following:
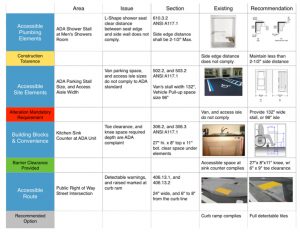
- Blue: Building Element.
- Yellow: Tolerance.
- Red: Non Compliance
- Green: In Compliance.
- Gray: Recommendation.
- Path of Travel:
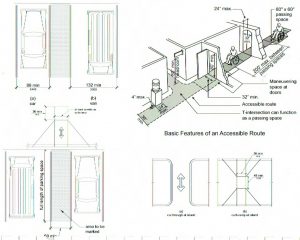 A “path of travel” includes a continuous, unobstructed way of pedestrian passage by means of which a public accessible area may be approached, entered, used and exited…which connects the primary function areas within the Sheraton Princess Kaiulani with each other (including public sidewalks, streets, and automobile parking Area.)
A “path of travel” includes a continuous, unobstructed way of pedestrian passage by means of which a public accessible area may be approached, entered, used and exited…which connects the primary function areas within the Sheraton Princess Kaiulani with each other (including public sidewalks, streets, and automobile parking Area.)
In addition, floor or ground surface along accessible routes, and within the path of travel must be stable, firm, and slip-resistant.
- H & H Codes’ staff are expert in providing solutions, recommendations, and working drawings for proposed buildings’ ADA compliance, existing buildings’ ADA upgrades, and public facilities’ ADA evaluations.
- Safe Harbor:
The ADA guidelines are silent on the issue of “grandfathering” or establishing a safe harbor for measuring compliance in situations where the covered entity is not undertaking a planned alteration to specific building elements. The ADA delegates to the Attorney General the responsibility for issuing regulations that define the parameters of covered entities’ obligations when the statute does not directly address an issue.
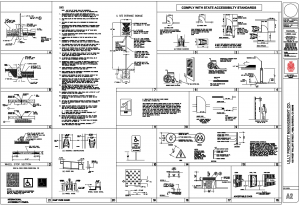 H & H Codes developed a comprehensive ADA details-library, and standard ADA general-notes, which includes applicable ADA CAD drawings and instructions, addressing all topics of accessibility compliance, within the guidelines of the Architecture Barrier Act (ABA,) the Federal Fair Housing Act (FHA,) and the American with Disability Act (ADA.)
H & H Codes developed a comprehensive ADA details-library, and standard ADA general-notes, which includes applicable ADA CAD drawings and instructions, addressing all topics of accessibility compliance, within the guidelines of the Architecture Barrier Act (ABA,) the Federal Fair Housing Act (FHA,) and the American with Disability Act (ADA.)
- Accessible Sleeping-Rooms:
Hotel’s guestrooms must include a certain number of accessible bathrooms in compliance with the ADA 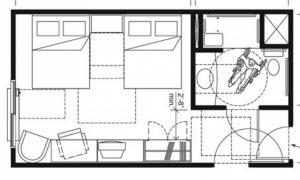 Guidelines, which determines the minimum required numbers of accessible units with ADA bathtubs and units with ADA roll-in showers. In addition, beds, closets and other features within an accessible sleeping unit must be provided with accessible floor space, knee and toe clearance, maneuvering flexibility, and accessible communication systems.
Guidelines, which determines the minimum required numbers of accessible units with ADA bathtubs and units with ADA roll-in showers. In addition, beds, closets and other features within an accessible sleeping unit must be provided with accessible floor space, knee and toe clearance, maneuvering flexibility, and accessible communication systems.
- H & H Codes serves as an expert independent consultant in the design and upgrade of required ADA guestrooms within proposed or existing resorts and hotels.
- Accessible Plumbing Fixtures:
Doors to a toilet room or bathing room for a single occupant accessed only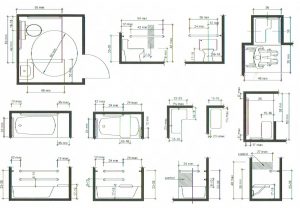 through a private office and not for common use or public use shall be permitted to swing into the clear floor space or clearance provided the swing of the door can be reversed.
through a private office and not for common use or public use shall be permitted to swing into the clear floor space or clearance provided the swing of the door can be reversed.
Where the toilet room or bathing room is for individual use and a clear floor space is provided within the room beyond the arc of the door swing, doors shall be permitted to swing into the clear floor space or clearance required for any fixture.
- H & H Codes is a leading provider of universal designs for accessible restrooms and bathing facilities.
- ADA Visual Characters & Braille Signs:
The following guidelines must be incorporated within the hotel signage program:
- Where a tactile sign is provided at a door, the sign shall be located alongside the door latch side.
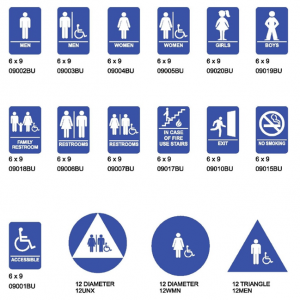
- Where there is no wall space at the latch side of a single door or at the right side of double doors, signs shall be located on the nearest adjacent wall.
- Signs containing tactile characters shall be located so that a clear floor space of 18″ by 18″, centered on the tactile characters, is provided beyond the arc of any door swing between the closed position and 45 degree open.
- Pictograms and their field shall have a non-glare finish. Pictograms shall contrast with their field with either a light pictogram on a dark field or a dark pictogram on a light field.
- Primary Function:
A “primary function” is a major activity for which the facility is intended.
Areas that contain primary functions include customer counters, lobbies, and dining, meeting, and guest rooms, pools and spas, gyms, offices and other work-spaces, in which the activities of a public or private entity using the facility are carried out.
Mechanical, boiler and laundry rooms, janitorial, supply and equipment storage, including loading docks are not areas containing a primary function.
- Doors, Doorways, and Gates:
- Doors, doorways, and gates that are part of an accessible route shall comply with the ADA guidelines. EXCEPTION: Doors, doorways, and gates designed to be operated only by security
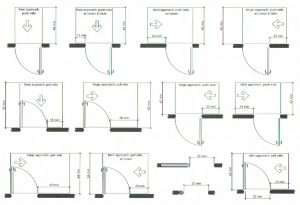 personnel shall not be required to comply.
personnel shall not be required to comply. - Maneuvering clearances shall extend the full width of the doorway and the required latch side or hinge side clearance. EXCEPTION: Entry doors to hospital patient rooms shall not be required to provide the clearance beyond the latch side of the door.
- Floor or ground surface within required maneuvering clearances shall comply. Changes in level are not permitted. EXCEPTIONS: Slopes not steeper than 1:48 shall be permitted, and changes in level at thresholds less than 1/2″ shall be permitted.
- Accessible Steps & Ramps:
- The radius of curvature at the leading edge of the tread shall be ½ inch max.
- Nosings that project beyond risers shall have the underside of the leading edge curved or
beveled. - Risers shall be permitted to slope under the tread at an angle of 30 degrees max.
- The clear width of a ramp run and, where handrails are provided, the clear width between handrails shall be 36 inches min.
- Handrails shall be provided on both sides of stairs and ramps, and shall be continuous within the full length of each stair flight or ramp run. Inside handrails on switchback or dogleg stairs and ramps shall be continuous between flights or runs.
- Accessible Floor & Reach Limits:
- Unless otherwise specified, clear floor or ground space shall be positioned for either forward or parallel approach to an element.
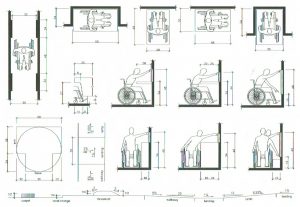
- Where knee clearance is required under an element as part of a clear floor space, the knee clearance shall be 11 inches deep min. at 9 inches above the finish floor, and 8 inches deep min. at 27 inches above the finish floor.
- An obstruction shall be permitted between the clear floor space and the element where the depth of the obstruction is 10 inches max.
- Operable parts shall be operable with one hand and shall not require tight grasping, pinching, or twisting of the wrist. The force required to activate operable parts shall be 5 pounds max.
- H & H Codes is a nationally recognized ADA consulting firm specializing in implementing federal laws mandating architectural accessibility free barrier for new construction, additions, alterations, and assessment of public and private facilities across the United States.
Public sites, buildings, structures, facilities, elements and spaces (temporary or permanent;) shall be accessible to persons with physical disabilities. Extreme sizes, lack of stamina, and incoordination are Physical Disabilities.
- When a facility is owned by the federal government the “Architectural Barriers Act (ABA)” applies.
- When a facility is funded by federal funds “Section 504 of the Rehabilitation Act” applies.
- When a facility is owned or funded by a state government “Title II of the American with Disabilities Act (ADA)” applies.
- When a facility is owned or funded by a private entity “Title III of the American with Disabilities Act (ADA)” applies.
- The “Fair Housing Act (FHA)” applies to multi-family residential units constructed or funded by the private sector, nonprofit organizations, state and local governments, or the federal government.
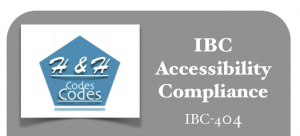 IBC Chapter 11, Accessibility, stated that “The provisions of this chapter shall control the design and construction of facilities for accessibility to physically disabled persons. Buildings and facilities shall be designed and constructed to be accessible in accordance with this code and ICC A117.1.”
IBC Chapter 11, Accessibility, stated that “The provisions of this chapter shall control the design and construction of facilities for accessibility to physically disabled persons. Buildings and facilities shall be designed and constructed to be accessible in accordance with this code and ICC A117.1.”
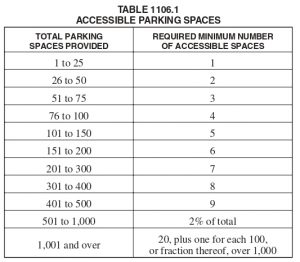
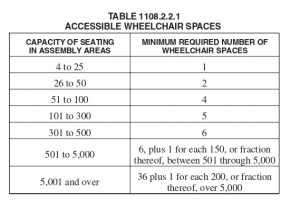 Required accessible parking spaces within a parking lot, and the number of accessible wheelchairs seating within an assembly are establishment based on the total provided parking spaces and seating number.
Required accessible parking spaces within a parking lot, and the number of accessible wheelchairs seating within an assembly are establishment based on the total provided parking spaces and seating number.
In Group R-1 occupancies, Accessible dwelling units and sleeping units shall be provided in accordance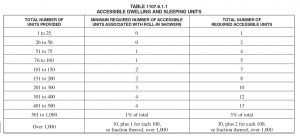 with Table 1107.6.1.1. All facilities on a site shall be considered to determine the total number of Accessible units. Accessible units shall be dispersed among the various classes of units. Roll-in showers provided in Accessible units shall include a permanently mounted folding shower seat.
with Table 1107.6.1.1. All facilities on a site shall be considered to determine the total number of Accessible units. Accessible units shall be dispersed among the various classes of units. Roll-in showers provided in Accessible units shall include a permanently mounted folding shower seat.
Contact allen@hhcodes.com for additional info.
Honolulu (808) 745-3656 * Arcadia (626) 358-1111 * Anaheim (714) 808-8333
